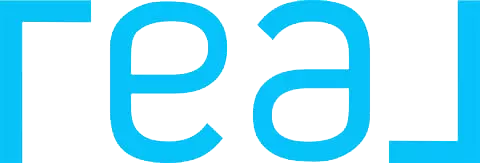3 Beds
3 Baths
2,250 SqFt
3 Beds
3 Baths
2,250 SqFt
Key Details
Property Type Single Family Home
Sub Type Single Residential
Listing Status Active
Purchase Type For Sale
Square Footage 2,250 sqft
Price per Sqft $437
MLS Listing ID 1868036
Style One Story
Bedrooms 3
Full Baths 2
Half Baths 1
Construction Status Pre-Owned
Year Built 2016
Annual Tax Amount $9,333
Tax Year 2024
Lot Size 5.000 Acres
Property Sub-Type Single Residential
Property Description
Location
State TX
County Guadalupe
Area 2709
Rooms
Master Bathroom Main Level 20X12 Tub/Shower Separate
Master Bedroom Main Level 16X18 DownStairs, Outside Access, Walk-In Closet, Multi-Closets, Ceiling Fan, Full Bath
Bedroom 2 Main Level 12X12
Bedroom 3 Main Level 12X14
Living Room Main Level 28X24
Kitchen Main Level 14X30
Interior
Heating Central
Cooling Two Central
Flooring Stained Concrete
Inclusions Ceiling Fans, Washer Connection, Dryer Connection, Stove/Range, Gas Cooking, Dishwasher, Ice Maker Connection, Water Softener (owned), Smoke Alarm, Gas Water Heater
Heat Source Electric
Exterior
Parking Features None/Not Applicable
Pool In Ground Pool
Amenities Available None
Roof Type Metal
Private Pool Y
Building
Foundation Slab
Sewer Septic
Construction Status Pre-Owned
Schools
Elementary Schools Koenneckee
Middle Schools Barnes, Jim
High Schools Seguin
School District Seguin
Others
Acceptable Financing Conventional, VA, Cash
Listing Terms Conventional, VA, Cash
"My job is to find and attract mastery-based agents to the office, protect the culture, and make sure everyone is happy! "






