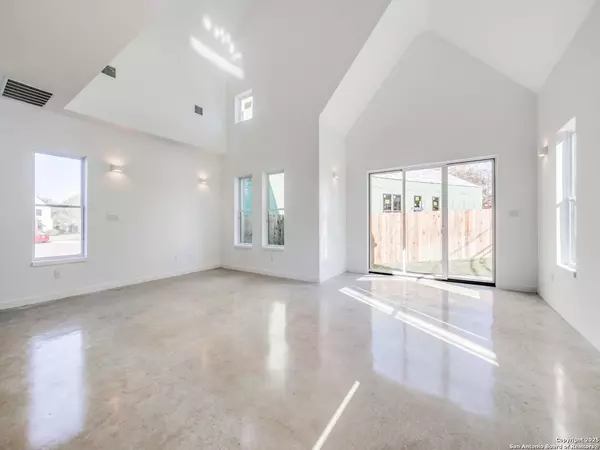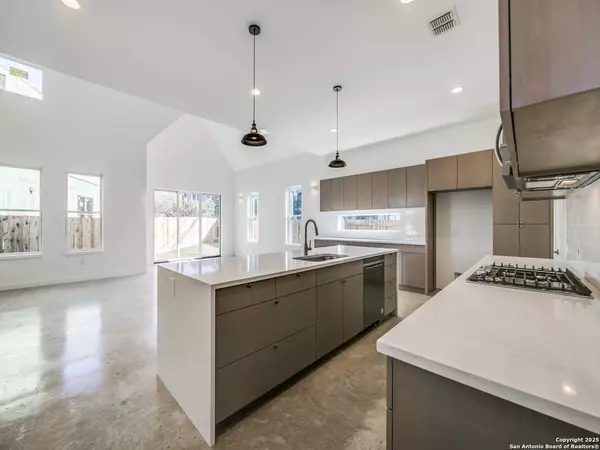3 Beds
3 Baths
1,868 SqFt
3 Beds
3 Baths
1,868 SqFt
Key Details
Property Type Single Family Home, Other Rentals
Sub Type Residential Rental
Listing Status Active
Purchase Type For Rent
Square Footage 1,868 sqft
Subdivision Green Heights
MLS Listing ID 1885502
Style Two Story,Contemporary,Traditional
Bedrooms 3
Full Baths 2
Half Baths 1
Year Built 2020
Lot Size 4,356 Sqft
Property Sub-Type Residential Rental
Property Description
Location
State TX
County Bexar
Area 1300
Rooms
Master Bathroom 2nd Level 9X8 Shower Only, Double Vanity
Master Bedroom 2nd Level 15X11 Upstairs, Walk-In Closet, Full Bath
Bedroom 2 2nd Level 13X10
Bedroom 3 2nd Level 13X10
Living Room Main Level 14X11
Dining Room Main Level 17X12
Kitchen Main Level 16X14
Family Room 2nd Level 19X10
Interior
Heating Central
Cooling One Central
Flooring Ceramic Tile, Wood, Unstained Concrete
Fireplaces Type Not Applicable
Inclusions Ceiling Fans, Washer Connection, Dryer Connection, Cook Top, Built-In Oven, Gas Cooking, Refrigerator, Disposal, Dishwasher, Ice Maker Connection, Water Softener (owned), Smoke Alarm, Garage Door Opener, Custom Cabinets, City Garbage service
Exterior
Exterior Feature 4 Sides Masonry, Stucco, Cement Fiber
Parking Features Two Car Garage, Oversized
Fence Patio Slab, Covered Patio, Privacy Fence, Sprinkler System, Double Pane Windows, Has Gutters
Pool None
Roof Type Metal
Building
Lot Description Corner, Cul-de-Sac/Dead End
Foundation Slab
Sewer Sewer System, City
Water Water System, City
Schools
Elementary Schools Woodridge
Middle Schools Alamo Heights
High Schools Alamo Heights
School District Alamo Heights I.S.D.
Others
Pets Allowed Negotiable
Miscellaneous Owner-Manager
GET MORE INFORMATION







