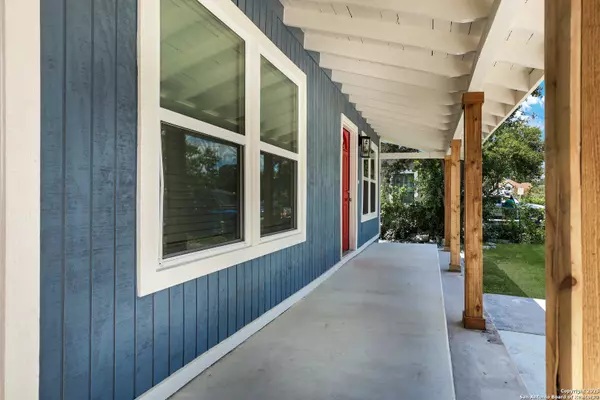4 Beds
2 Baths
1,599 SqFt
4 Beds
2 Baths
1,599 SqFt
Key Details
Property Type Single Family Home
Sub Type Single Residential
Listing Status Active
Purchase Type For Sale
Square Footage 1,599 sqft
Price per Sqft $178
Subdivision Woodlawn Lake
MLS Listing ID 1889613
Style One Story
Bedrooms 4
Full Baths 2
Construction Status Pre-Owned
HOA Y/N No
Year Built 1946
Annual Tax Amount $6,320
Tax Year 2025
Lot Size 7,405 Sqft
Property Sub-Type Single Residential
Property Description
Location
State TX
County Bexar
Area 0800
Rooms
Master Bathroom Main Level 9X8 Shower Only, Separate Vanity
Master Bedroom Main Level 14X14 DownStairs, Ceiling Fan, Full Bath
Bedroom 2 Main Level 10X10
Bedroom 3 Main Level 10X10
Bedroom 4 Main Level 11X11
Dining Room Main Level 10X9
Kitchen Main Level 9X7
Family Room Main Level 14X15
Interior
Heating Central
Cooling One Central
Flooring Carpeting, Laminate
Inclusions Ceiling Fans, Chandelier, Washer Connection, Dryer Connection, Microwave Oven, Stove/Range, Disposal, Dishwasher, Ice Maker Connection, Smoke Alarm, Electric Water Heater, Solid Counter Tops, City Garbage service
Heat Source Electric
Exterior
Parking Features None/Not Applicable
Pool None
Amenities Available Sports Court, Basketball Court, Lake/River Park
Roof Type Composition
Private Pool N
Building
Foundation Slab
Sewer City
Water City
Construction Status Pre-Owned
Schools
Elementary Schools Fenwick
Middle Schools Fenwick
High Schools Jefferson
School District San Antonio I.S.D.
Others
Acceptable Financing Conventional, FHA, VA, Cash
Listing Terms Conventional, FHA, VA, Cash
GET MORE INFORMATION







